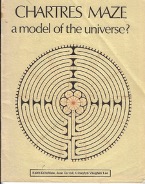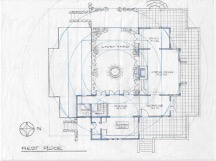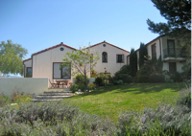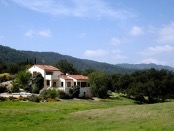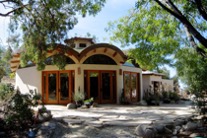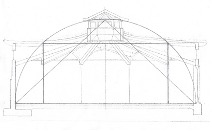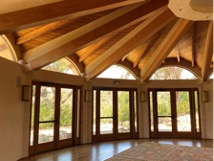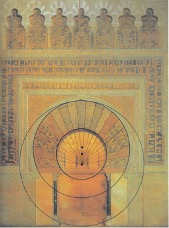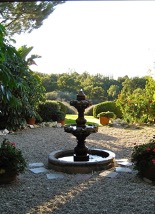ABSTRACT :
FULL TEXT :
The Palacio Mondragon is modest as palaces go, it would more accurately be described as a large traditional courtyard house. It perches on the edge of a cliff in the old section of the town of Ronda in Andalusia, Spain. For a period in the 1970’s and 80’s it served as a Spanish language school and I lived there for a few weeks in the summer before my English A levels. Whether this experience led directly to my studying architecture I could not say. The romance, for a teenage girl, of the Spanish language and a few week’s independence in the magical town of Ronda, not to mention the courtship of young Spanish gallants, now pale in significance with the presence this little Palacio holds in my memory.
I did not know at the time that I was living in a traditional Moorish home. Franco still ruled Spain and the study of the 700 years of Moorish rule on the Iberian peninsula was completely suppressed but I nevertheless internalized something of the harmony and delight of these traditional dwellings.
I did go on to study architecture: having a love of art, a fascination with mathematics and a desire to learn some practical skills, I enrolled in the Architectural Association School in London. Within the first month new students were given a week’s seminar with Keith Critchlow, author of “Order in Space” the bible on 3-dimensional geometry.
Like many others before me I fell instantly in love with the principial order and beauty of this geometry to which we were introduced. Critchlow’s teaching method was visual and tactile –he stunned his students with gorgeous slides of symmetries in nature and polyhedral cell structures, and then had the students work with sticks and glue and cardboard to make the Platonic and other 3-dimensional solids, so they might understand viscerally their strengths and weaknesses and their relationships to each other. It gave a direct experience of an order from another plane, from out of the world around us. These were not man- made shapes, they were the principals through which 3-dimensional shape appeared. They governed growth in nature and the very cell structure of which we are made, our own DNA.
This understanding of geometry had practical aspects. We studied the geodesic domes of Buckminster Fuller and made our own models. The experience revealed how to understand and isolate the lines of force in a structure –what was in tension and what was in compression– to learn how to build with economy.
For the next two years a group of us were privileged to study under Critchlow and explore a deeper relationship with geometry and traditional structures which often conveyed a knowledge of harmonious form and sound use of native materials. Some of the students were offered the chance to intern at Chartres Cathedral with the Australian architect John James who was working on a major study of the master masons who built the cathedral. We worked as a team, taking measurements of the Cathedral. We had access to all parts from the crypt to the roof structure and towers, at all times of the day often when the tourists had left and we had the space to ourselves. It was a life-changing experience. With my fellow student Llewylyn Vaughan Lee we measured the maze and produced an accurate scaled drawing, not at the time otherwise available. The Catholic authorities at that time treated the maze with suspicion but we subsequently analysed its geometry and researched the uses for which it may have been designed, the results of which were published in an article with Keith Critchlow in the Architectural Association Quarterly1 (Fig. 1). This research was the beginning of an attempt to understand the field of knowledge of the builders of the Cathedral: how did they know to make stone and glass provoke such profound feelings of both awe and intimacy?
Figure 1. Caroll, Jane, Keith Critchlow and Llewylyn Vaughan Lee, Chartres Maze Drawing . 1975, Published in Research Into Lost Knowledge Organisation Trust, Occasional Paper No. 1.
During this period I had come in contact with the work of Ibn ‘Arabi and embarked with others on a study of this great Andalusian mystic in the few translations of his work available in English at the time. The core teaching of Ibn Arabi, the Unity of Existence, provided the inspired framework for understanding form, both hidden and revealed. More intense study of these and other texts on the underlying unity of all things continued, alongside study at the Architectural Association, in the Beshara School at the Chisholme Institute in Scotland2 and remained a life-time inspiration.
In 1973 the English translation of Moorish Culture in Spain by Titus Burckhardt was published. The book was a revelation for me. It not only provided a rich historical and cultural background to the world of Ibn Arabi’s youth but also an understanding of the architecture I had so loved in Andalusia. I had by now returned to Spain and visited the Alhambra Palace and the Mosque at Cordoba and was overwhelmed by the intricacies of Islamic geometry. I began to analyse particular patterns, reducing them to their core constituents to understand how they were developed. Keith Critchlow was working on his book “Islamic Patterns”3 and his students were all involved in exploring this profoundly beautiful knowledge.
Ibn Arabi was born in Andalusia in 1165, the latter part of the “Convivencia” when Arab, Christian and Jewish sages worked together, studying the classic texts which they had inherited from Greece and Rome for an understanding of the universe and the powers which governed it. This period coincided with the famous Cathedral School at Chartres which produced the great scholars who had surely influenced the re-building of the Cathedral in 1194.
“The School of Chartres” became the subject of my Master thesis at the Architectural Association. I discovered, (I thought for the first time!) how much the medieval schools of the 12th century in Europe owed to the wealth of knowledge coming out of Moorish Spain. The Chartres School was particularly closely connected to this body of knowledge sending scholars to the translation School in Toledo to bring back material to study – particularly that dealing with the sciences, of Geometry, Music, Astronomy and Arithmetic. These mediaeval scholars recognized these as Divine sciences and attributed meanings to number and proportion. This knowledge was clearly conveyed to the master masons and was the underlying framework for the construction of the cathedral which continues to have such a profound effect on visitors centuries later. 4
After graduating from the Architectural Association I moved to Southern California, coincidently to a terrain and climate similar to that of Andalusia, and began to practice architecture. As no-one commissioned me to design a cathedral or a palace I began, as most architects do, with small kitchen and bedroom additions. It did become clear to me though that even with the constraints of a small house on a small lot with a small budget it was necessary to bring whatever could be brought to enliven the space. The proportion of the rooms, the direction of the light and sunshine, the natural ventilation, the relationship to the outside, were just as important in a small addition as in a palace. Sometimes, just creating a window to the east and a view of an old oak tree was enough to add spirit to a banal dwelling.
As I began to work on new buildings I became much more conscious of the inner space, the volume being enclosed by the outer shell. Architecture has been heavily conditioned by photography: the two- dimensional images of glamourous buildings have often obscured the reality that the essential point of architecture is to enclose space.
No matter the surfaces, the finishes on the floors, walls and ceilings, it is the feeling of the inside space, the relationship of the structure to the space outside, the spacial awareness which is special to architecture. A few years ago I became aware of the term “embodied cognition” through the musician Vikram Iyer5 who explored the concept through music. Architecture has been described as frozen music: the harmonies and rhythms perceived through the ear in music have their direct corollaries in architecture, perceived through the eyes and the sense of space. Embodied cognition describes what the body itself understands, what it perceives through the senses before the conscious cognition in the brain. It seemed to describe exactly my own spatial awareness of the great architecture of Chartres Cathedral, of the Alhambra, or even the sweet harmonies of domestic architecture in the Palacio Mondragon. The body on entering a space perceives unconsciously a feeling of awe, comfort, grandeur, ease, oppression, inertia, liveliness or whatever the space reveals. The role of the architect is to understand and create the space that is required for whichever purpose.
In certain buildings I have designed I have exercised a conscious application of geometric principals. In others the design was more intuitive. When I had the opportunity to design our own family home I drew on the essential features of the Palacio Mondragon –a courtyard centered around a fountain. After spending quiet time on site, taking note of the views of the mountains, sun angles, the breezes and questioning what might be the right proportions for this house, the plan emerged based on a Root 2 geometry (Fig. 2). This is relationship of the circle to the square: the circle being the traditional image of heaven and the square of the earth. The point of the central circle which generated the proportions of the floor plan was the center of the courtyard where the spirit, water, gave life, the movement of which would be heard throughout the house (Fig. 3). It was a great privilege to have the opportunity to put into practice the principals I had learned and to recognize, once the house was completed and lived in, their beneficial effects (Fig. 4).
Figure 2. Caroll, Jane. Carroll Towns Residence Plan w/geometry. 1990, Drawing.
Figure 3. Caroll. Jane . Carroll Towns Residence . 1992, Desing and Photograph, Ojai, California.
Figure 4. Caroll. Jane. Carroll Towns Residence. 1992, Desing and Photograph, Ojai, California.
The second building I designed with conscious use of geometry was a meeting house at the Ojai Foundation. This building was to be the center for the work of the Foundation: Council training. This was the ancient knowledge of sitting in circles, listening and speaking from the heart to reach consensus. The initial design process itself took the form of a gathering in circle where all those responsible for this new venture spoke of the propose of this building. After spending time at the land, identifying an important site with an aspect to the major mountain of the area and alongside an ancient oak tree which had been used for Council the appropriate geometry emerged as 12-sided geometry (Fig 5). 12 has traditionally been the number of the tribe, the collective. The twelve sides were each to be proportioned on the golden mean geometry as inspired by Leonardo’s Vitruvian man to give the feeling of being surrounded by a tribe of right-thinking elders (Fig. 6). The relationship of height to floor area was again a root 2 relationship –the circle and the square (Fig 7). The roof itself was a twelve- sided series of arches created by straight line generated hyperbolic parabolas– a system used in the work of the Mexican architect Candela. It illustrates the principle that many small structural members woven together in opposite directions, produce double curved shapes of great strength and beauty (Fig 8).
Figure 5. Caroll, Jane. Ojai Foundation Council House. 2008, Design and Photograph, Ojai, California.
Figure 6. Caroll, Jane. Ojai Foundation Council House Section w/geometry . 2006, Drawing.
Figure 7. Ojai Foundation Council House Door w/geometry . 2006, Drawing.
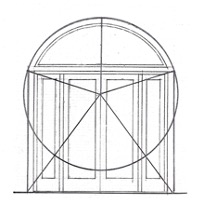
Figure 8. Ojai Foundation Council House Interior. 2008, Design, Ojai, California.
In this last project, as in many others when everything has fallen in place (which does not always happen –we live in the relative world after all) was a healthy collaboration– with the Board of the organization, the patrons, those who lived on the land and knew it well, the council trainers, the engineers, the builders the gardeners and the craftsmen. When a group works together, listening, respectful of each other’s expertise and subvert their individual ideas to the whole the process is a pleasure.
In both these projects siting was crucial. There is a huge sense of responsibility when you plan to disrupt a piece of virgin land with a new structure. One of the great masters of siting was Frank Lloyd Wright whose declared intent was that the site always be enhanced by the presence of the building, never detracted by it. Living in America I had the chance to study a number of Lloyd Wright’s buildings: Falling Water being a supreme example of building which, cantilevered spectacularly over a waterfall, brought both the house and the waterfall into a relationship much greater than the sum of its parts. For Lloyd Wright the building needed to exhibit a wholeness, or in the language I was learning from Ibn Arabi, a sense of unity.
Alongside the architectural work I was also involved in the founding of the Ibn Arabi Society in America 6 which promoted the study of this great philosopher/mystic. Personal research continued particularly in what Ibn Arabi had to say about geometry and number and the meanings inherent in the forms. I had the opportunity to assist in several teaching tours of Andalusia “In the Footsteps of Ibn Arabi” which led to an analysis of the underlying proportions of the Mihrab at the Mosque at Cordoba and an interpretation of the meaning of its underlying geometry7 (Fig 9). We know from contemporary writing something of the attitude of those who built during this period, both in Moorish Spain and in 12th century northern Europe. The builder was participating in a divine order. Al Ghazali wrote of the name Al-Musawwir, the form giver: “The servant shares this name with God so as to acquire in his soul the image of Being in its entirety according to form and order until he grasps the whole world as though he is gazing at it. From the whole he then descends to the details. ” 8
Figure 9 . Cordoba Mosque Mihrab Geometrical Analysis . 2016, Drawing.
Although I would not use the same language as Al- Ghazali to describe the architectural design process there is a recognizable secular resonance. The process, when it works properly, is of receptivity. It involves receiving the information about the purpose of the building, those who will inhabit it, its location in relation to the space around it, the community in which it is to be built, the materials at hand. There are external laws to be obeyed which govern gravity, wind loads, seismic forces, heat and cold, dryness and moisture. There is also a deeper knowledge to draw on which arises from the experience of great buildings, the intuitive sense of abstract forms, number and proportion. Once all this is received and finds a place in the imagination it shuffles around until after a while a form or forms arise. Sometimes the forms arise quickly and in whole, sometimes it takes a while and they are disjointed but with experience a trust develops that with patience they will become clear. After some back and forth with pencil and paper, perhaps some false starts, then some fine tuning, eventually something communicable to others emerges on paper. While this process is called creative by others looking on from the outside, the experience of the practitioner is receptivity.
Over the past 40 or so years the world in general has become, thankfully, much more conscious of the use of construction materials. Considerable attention is being paid to the carbon footprint of manufacturing processes, transportation of materials, longevity, and efficiency of the materials to shelter. Responsible architects and builders are increasingly aware of right use of materials, the possibilities of the more natural and local. I have worked with straw bale buildings, rammed earth, living roofs and other alternatives. The responsibility is huge that the energy required from the earth’s resources and human effort involved in building be a net gain to the earth and its inhabitants.
There are a handful of architects as famous and influential as Frank Lloyd Wright working today. Amongst them are some who are rightly venerated and they will change the way architecture moves forward. Some make dramatic statements which shock or delight and bring forth a new way of understanding space and material. But the vast majority architects, like myself, work behind the scenes, aiming for the simple, well considered, well constructed spaces, our names known only to those directly involved in the building and often forgotten soon afterwards. (No shame here, the builders of Chartres and the Alhambra are anonymous!) Whether known or not, a responsible architect takes note of the physical, emotional, aesthetic, intellectual and spiritual components of these forms we make in the hope that the end result brings comoft or pleasure or even inspiration for those who use it.
CONCLUSION
The studies in Platonic geometry, Medieval Christian philosophy and the 12th century Islamic mysticism of Ibn Arabi may seem distant from the very practical requirements of designing buildings in this time and space: seeing a building through the constraints of local building regulations, material requirements and costs, clients concerns, builders capacities etc. And yet the underlying intention, though often imperfectly realized, is to create spaces of integrity, fit for purpose, at all levels of experience.
Visions of the Palacio Mondragon have appeared in my dreams over the years. It serves as a template for me for spaces for human well-being. It has the right relationship between the public and the private: opening out from the center of town through a traditional entrance vestibule, protecting the inner courtyards from view. The family rooms open into the first courtyard for social interaction. The second courtyard is quieter and the last garden court is a tranquil and sweet smelling oasis overlooking the stunning view over Sierra de Grazalema. The building unites the urban social world and nature in a unique way, the private and the social. And at the center of its courtyards are fountains of life-giving water – the spirit of the place. Creating spaces which honour these tenets – in whatever form they appear and in however modest a manner, has been a life time aspiration (Fig. 10).
Figure 10. Carroll Towns Residence, Courtyard Fountain . Ojai, California.
NOTES AND REFERENCES :
- Critchlow, Keith, Carroll, Jane, and Lee, Llewelyn Vaughn 1973. “Chartres maze, model of the universe?” Architectural Association Quarterly, 5 (2):11–20.
- https://beshara.org/ https://www.chisholme.org/
- Critchlow, Keith 1976. “Islamic Patterns, an Analytical and Cosmological Approach”. Thames and Hudson, London 1979.
- Carroll, Jane 2019. “Mary, Seat of Wisdom and Mercy”. Beshara Magazine, Issue 14 2019. https://besharamagazine.org/a-thing-of-beauty/mary-seat-of-wisdom-and-mercy/
- https://cnmat.berkeley.edu/sites/default/files/attachments/2002_Embodied-mind- situated-cognition-and-expressive-micro-timing-in-african-american-music.pdf
- https://ibnarabisociety.org/
- Carroll, Jane 2016. “The Circle and the Square: Interpenetration of Heaven and Earth in the Andalusia of Ibn ‘Arabī. Journal of the Ibn Arabi Society Number 60, 2016.
- Al-Ghazali, al-Maqsad al-Asna, 82

